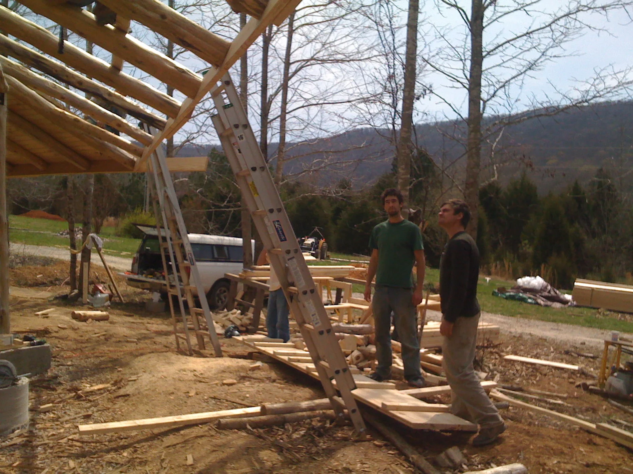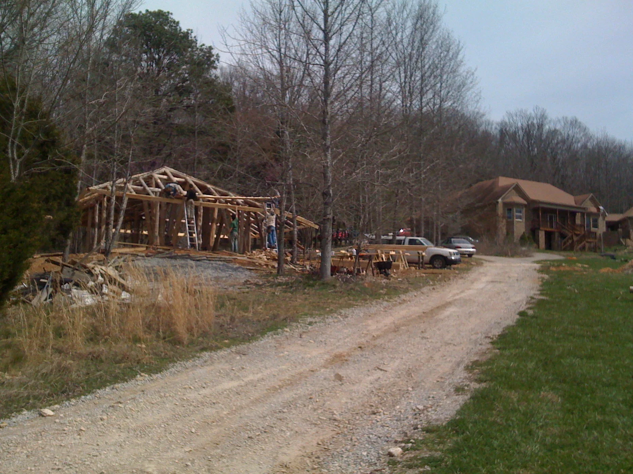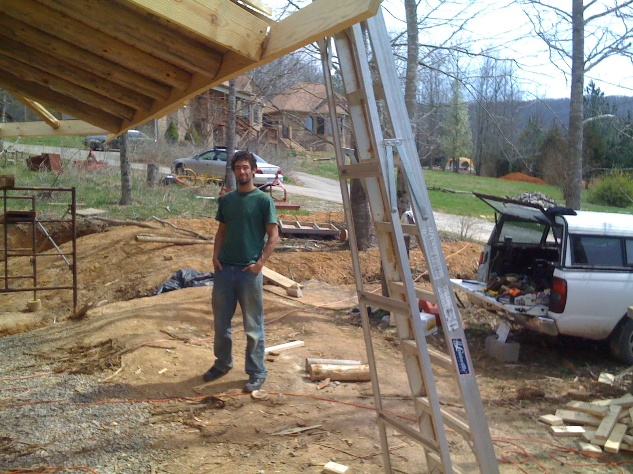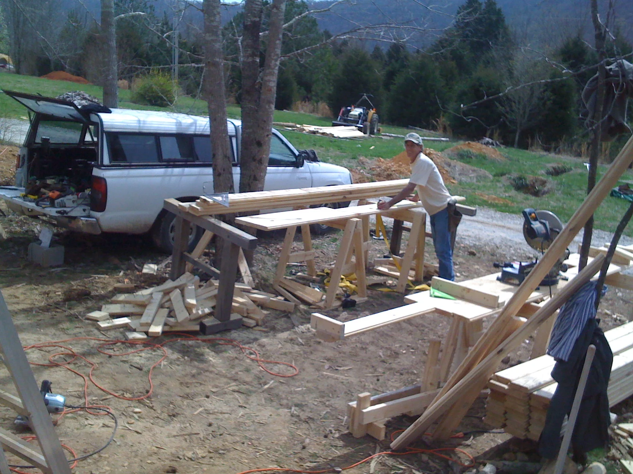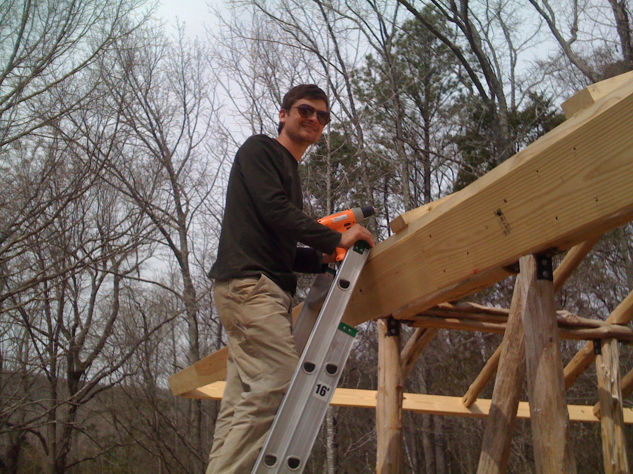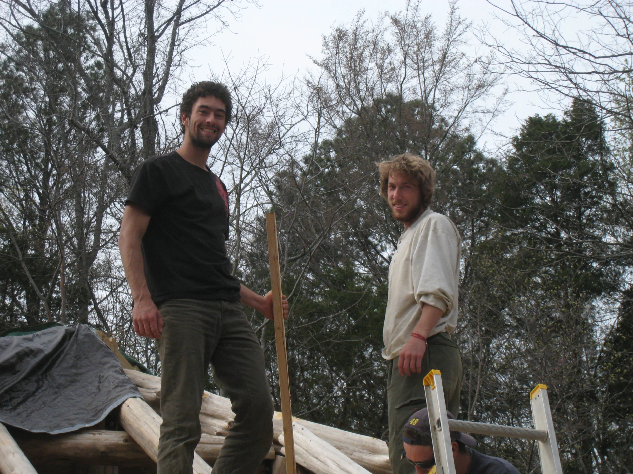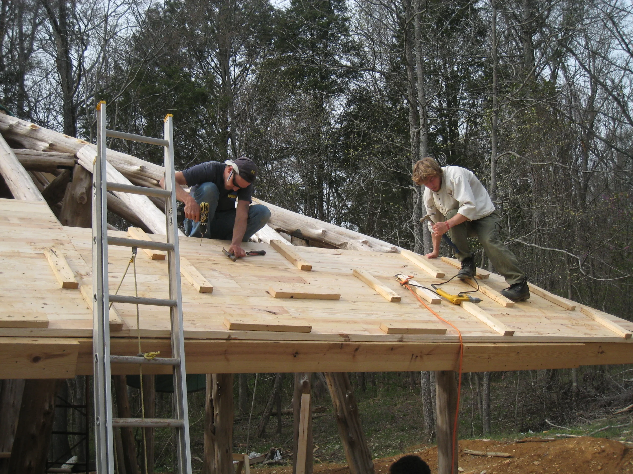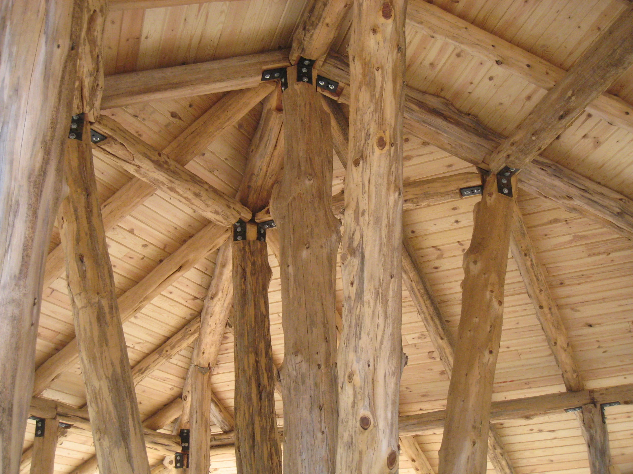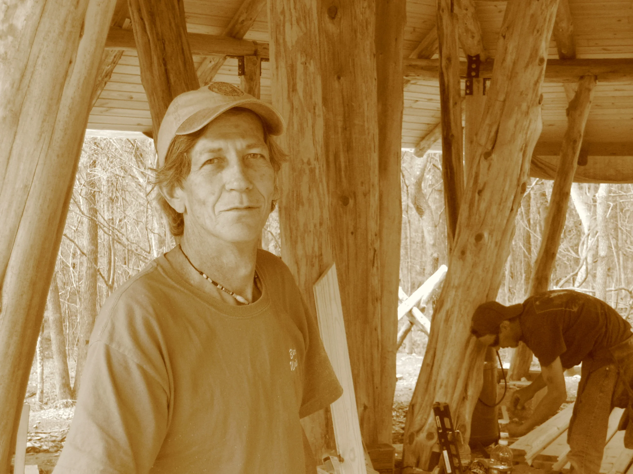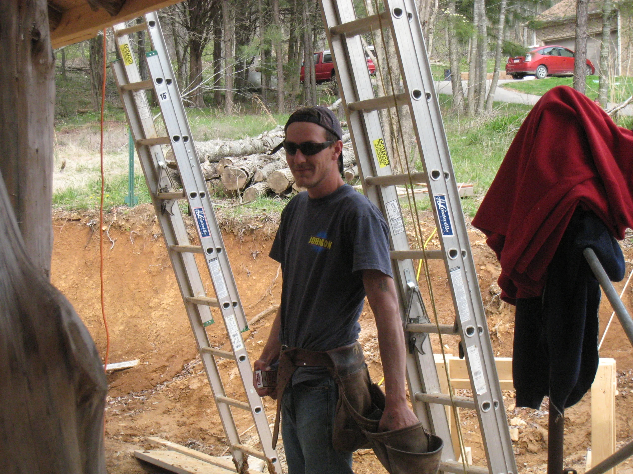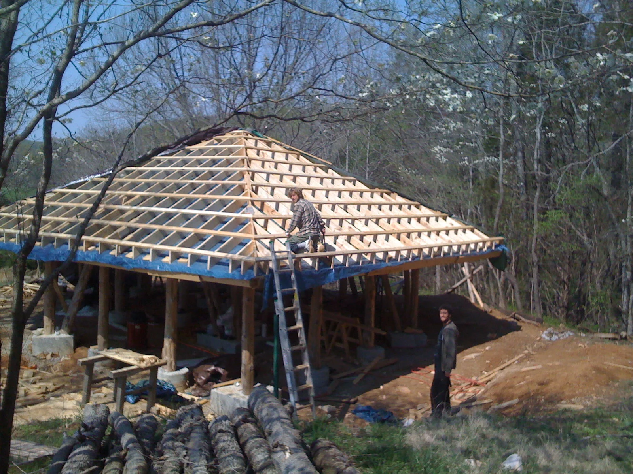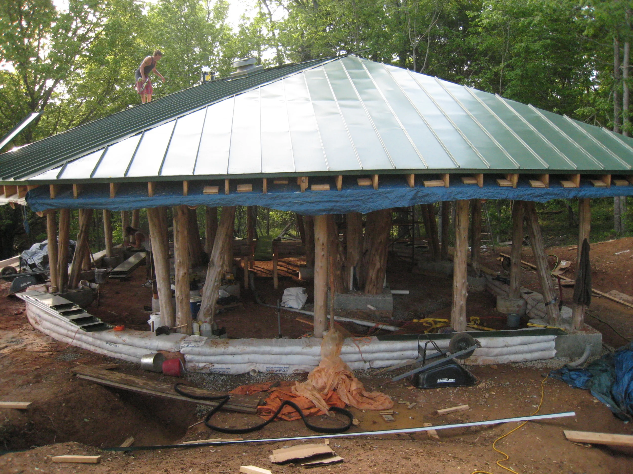The roof was framed with 2x6" tongue-in-groove pine locally sourced, then had a vapor barrier on top of it, then 2x10s, then 2x4s to support the 26g standing seam metal roof. Metal was chosen over shingles for a number of reasons, including its long life and reliability, as well as potential eco-friendliness, as it lasts so long, that one shouldn't need to re-roof (which creates tons of debris and waste which is full of tar), and over a living roof as the Eco Village Training Center had experimented with them and had some problems with them, so we deferred to their wisdom on this one. It also is insulated with icynene spray foam about 6" thick, which seals well and helped it achieve its stunning energy efficiency. There is no plywood under the metal, and the 4" or so of air between the icynene and the metal is vented all around and at the top, and there is an active solar fan that pulls air out of the space when the temperature sensor indicates that the air is hotter than 85 degrees. The overhang is large, and this not only helps keep rain off the walls (important for straw-bale in a humid climate), but also is set to the right overhang for proper passive solar function (as were the window heights and placement) for this latitude.
/
1
2
3
4
5
6
7
8
9
10
11
12
13
14
15
16
17
·
·
·
·
·
·
·
·
·
·
·
·
·
·
·
·
·



