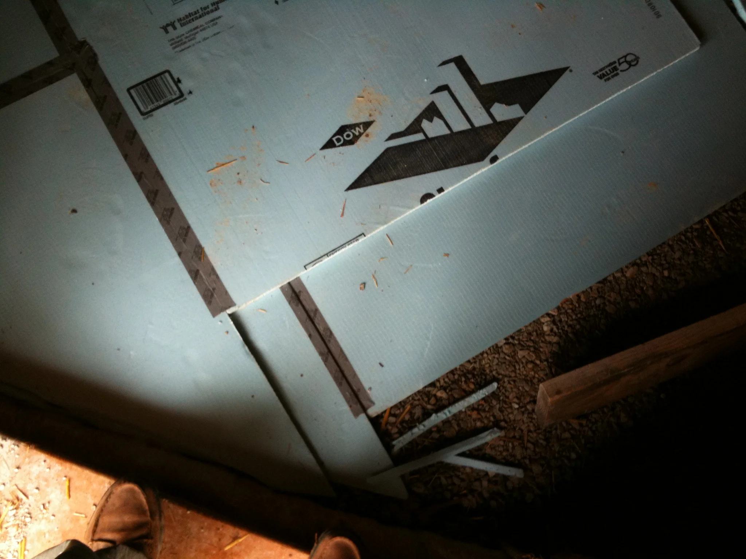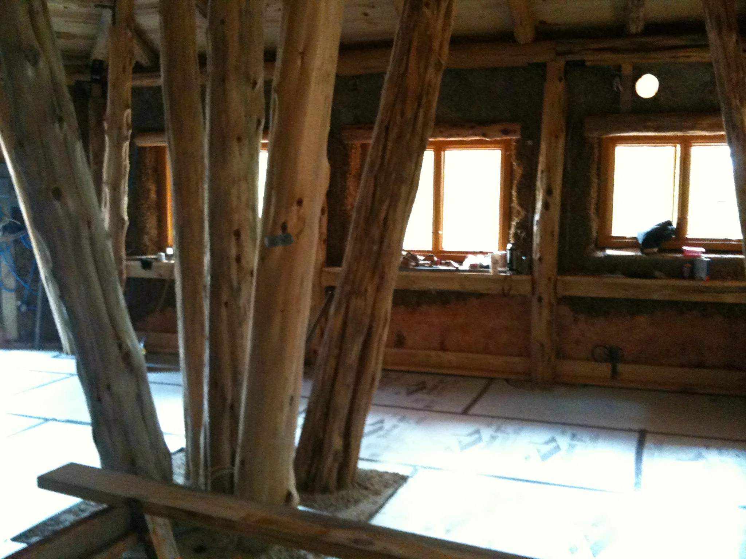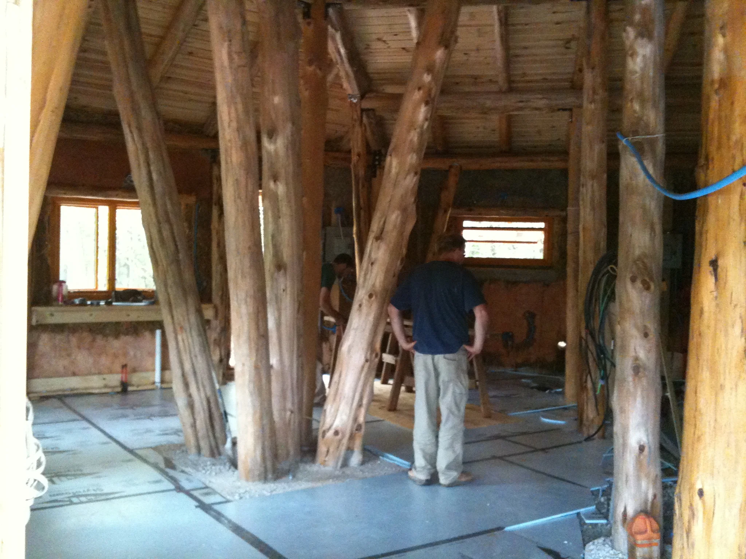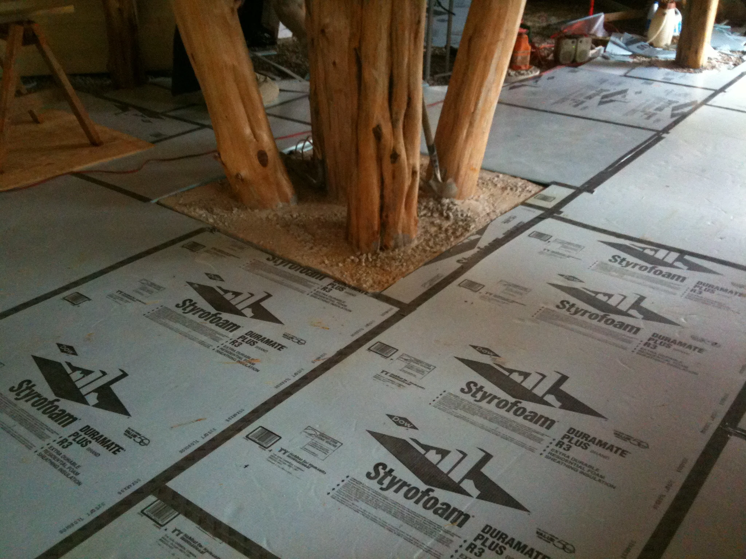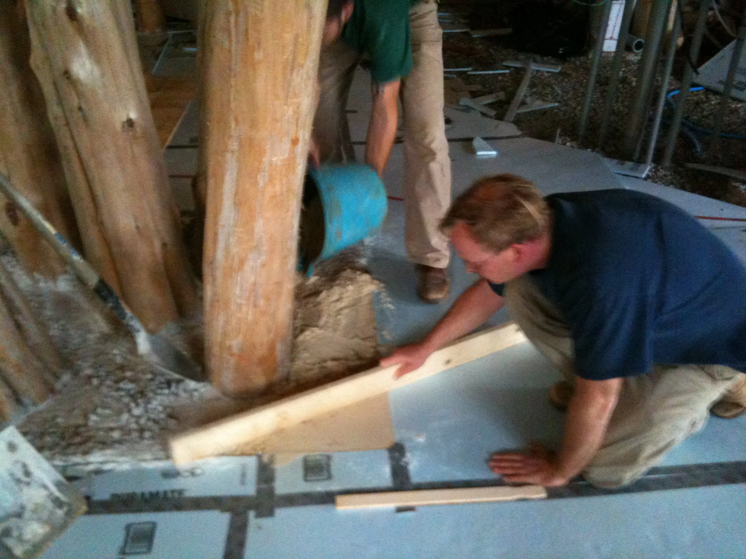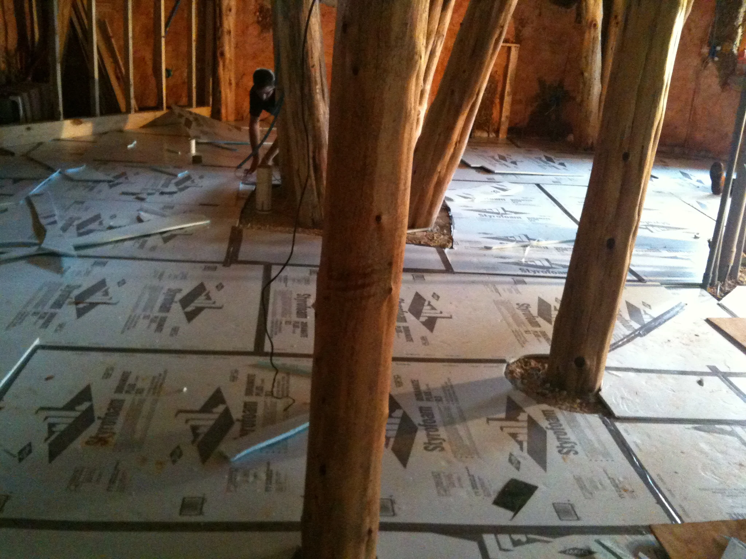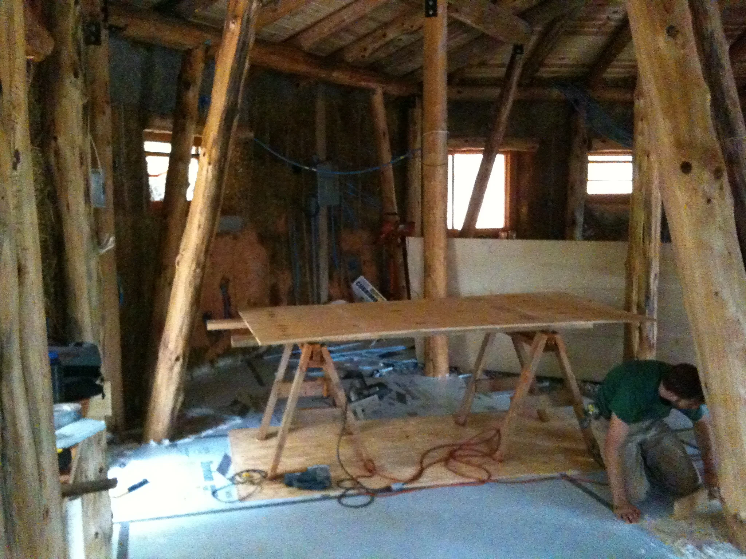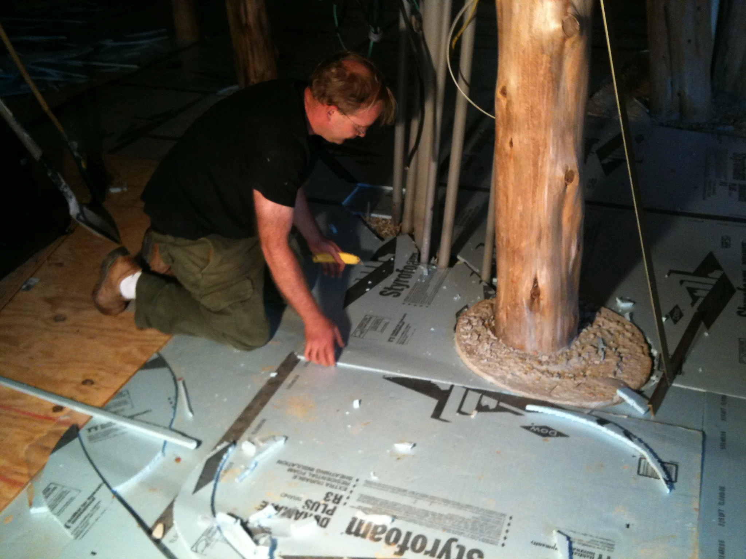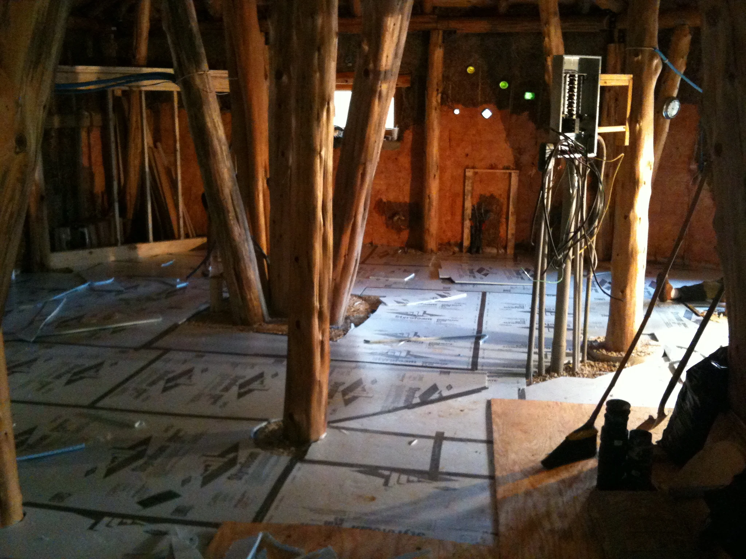After long and complex conversations, discussions and other forms of emotive communication, the final design of the floors, which I believe to be unique and novel, was accomplished. The layers above the tamped earth of the ground were gravel to get near the height of the concrete footings of the cedar posts (this containing the plumbing and some of the large electrical conduits to the main and sub panels), then two overlapping layers 1/2" styrofoam 25psi taped with duct tape to provide the insulation of the floor, then OSB on top of that, then 2x4s on their sides, then the lex tubing for the radiant floor (which is a long story in and of itself), then sand all around that to hold heat and also provide support, and then more OSB, and then finally 2" locally-sourced pine flooring, which we knew would wear and give the place character, not that it doesn't already have a lot of character... The floor has held up well and not sank at all that I can tell. It makes for a very cozy house. Interestingly, the floor is not attached to the other foundation elements in any traditional way, and basically floats on the gravel and foam and so far all has gone ok with it.
/
1
2
3
4
5
6
7
8
9
10
11
12
13
14
15
16
17
18
19
20
21
22
23
·
·
·
·
·
·
·
·
·
·
·
·
·
·
·
·
·
·
·
·
·
·
·




